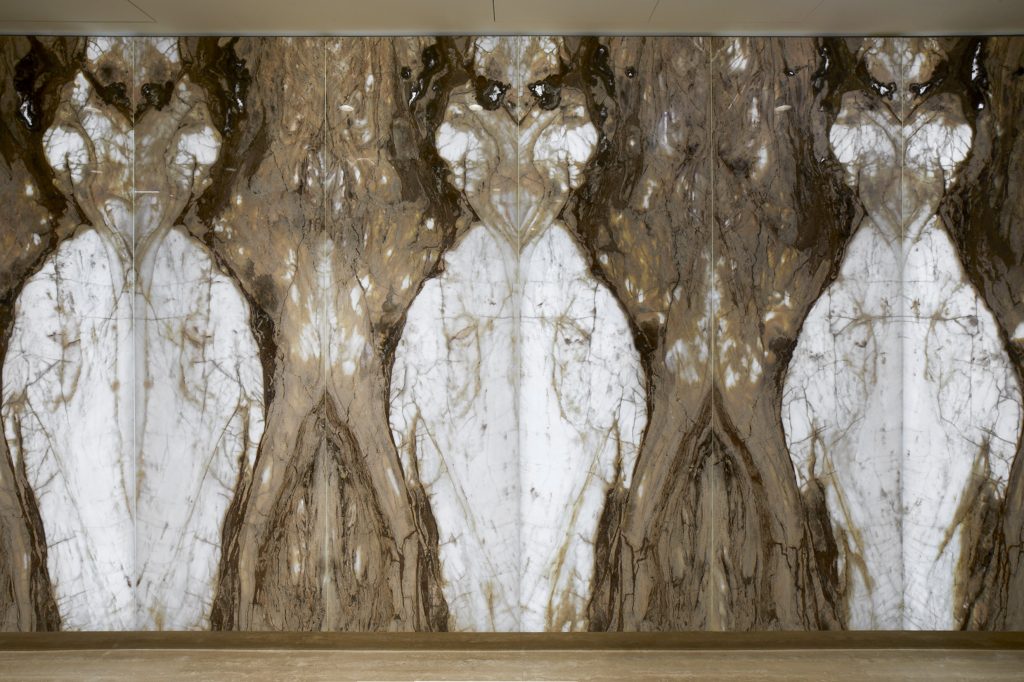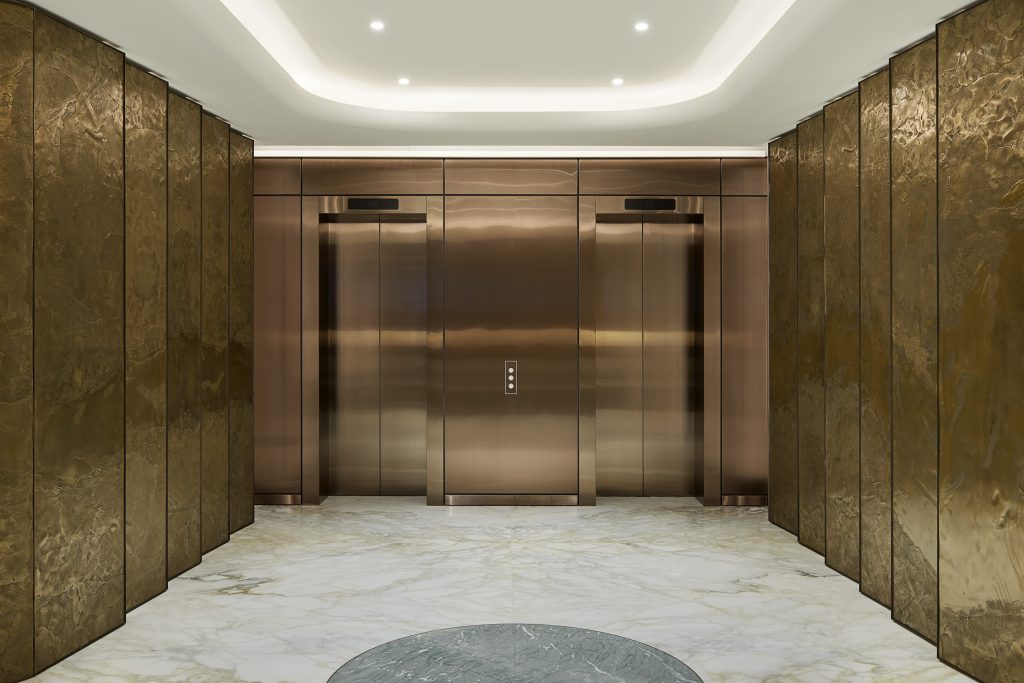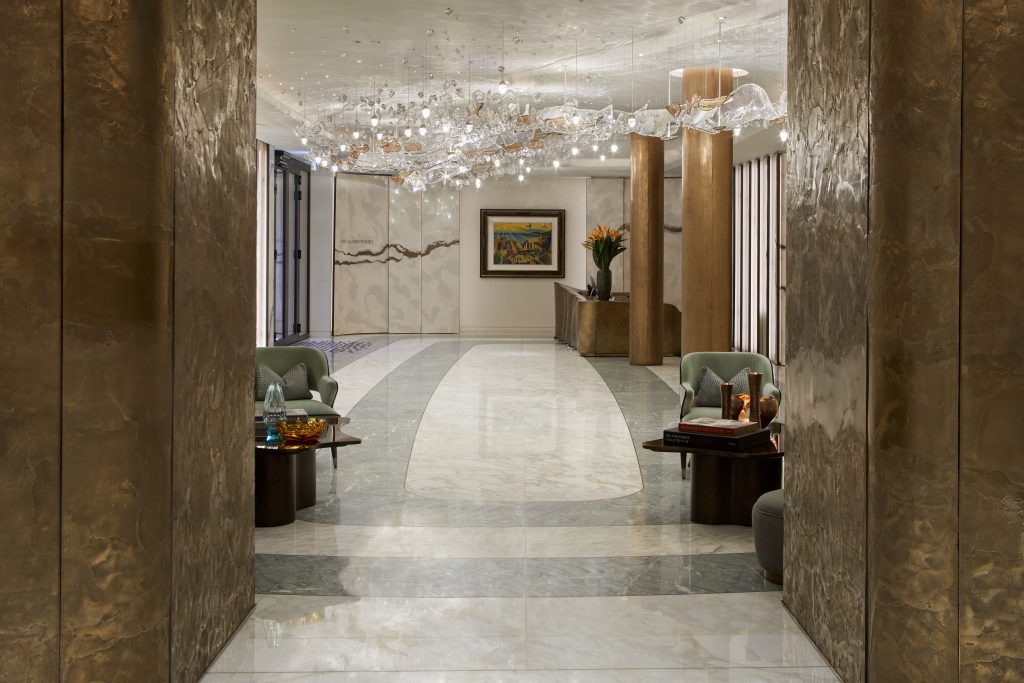This scheme involved the demolition of an existing commercial building to create a larger office space. The integrated design approach for the new HQ, seeks to address and correct the flaws of the previous building. This encompasses an improved roof space, currently occupied by plant and service equipment and provide larger window openings and double height bay windows to draw more natural light. The new flexible open plan area optimises space, creating a modern office environment.
To enhance and complement the architectural character of Brook Street (and adjacent areas) the design of the façade and entrance reinstates a strong visual presence within the streetscape.
Materials such as Portland stone and a mansard roof were procured and installed for a contemporary aesthetic that was sympathetic to the surrounding heritage and listed buildings. The works were let under a series of contracts to specialists rather than a single turn-key arrangement, allowing the programme to be delivered at pace whilst aligning the design to maximise space and values. The works were split out into tranches, this was issue overcome by careful scheduling of works and informing the design. To maintain the rapid pace of the programme, a PCSA and LoI was obtained for long lead items.




