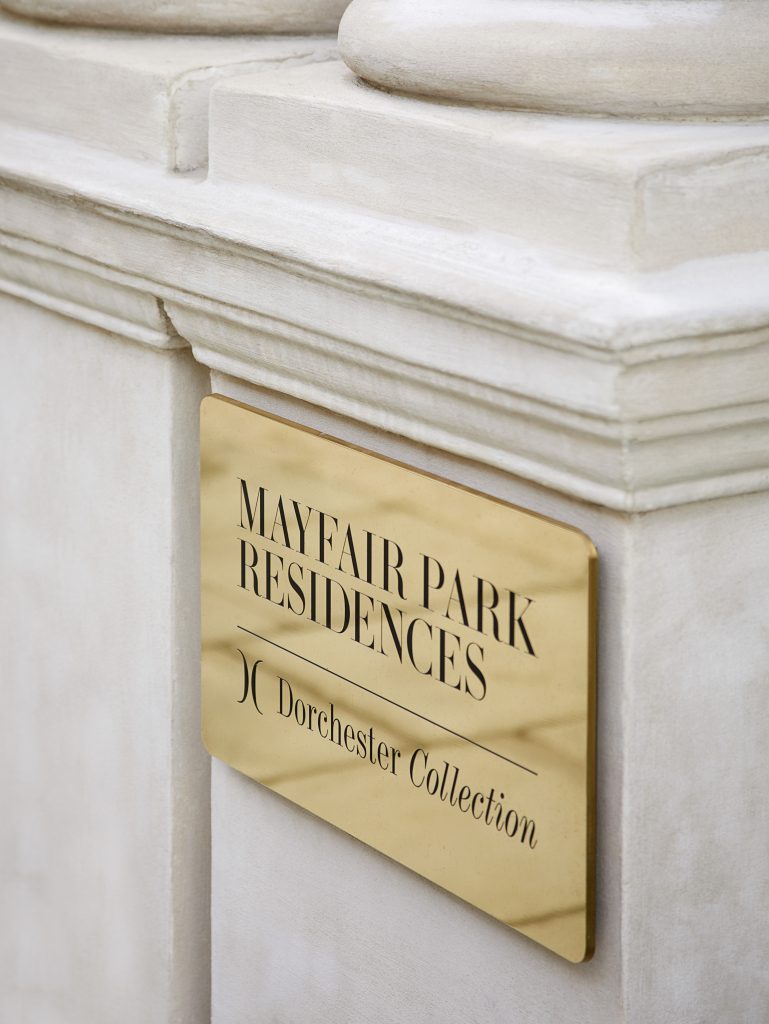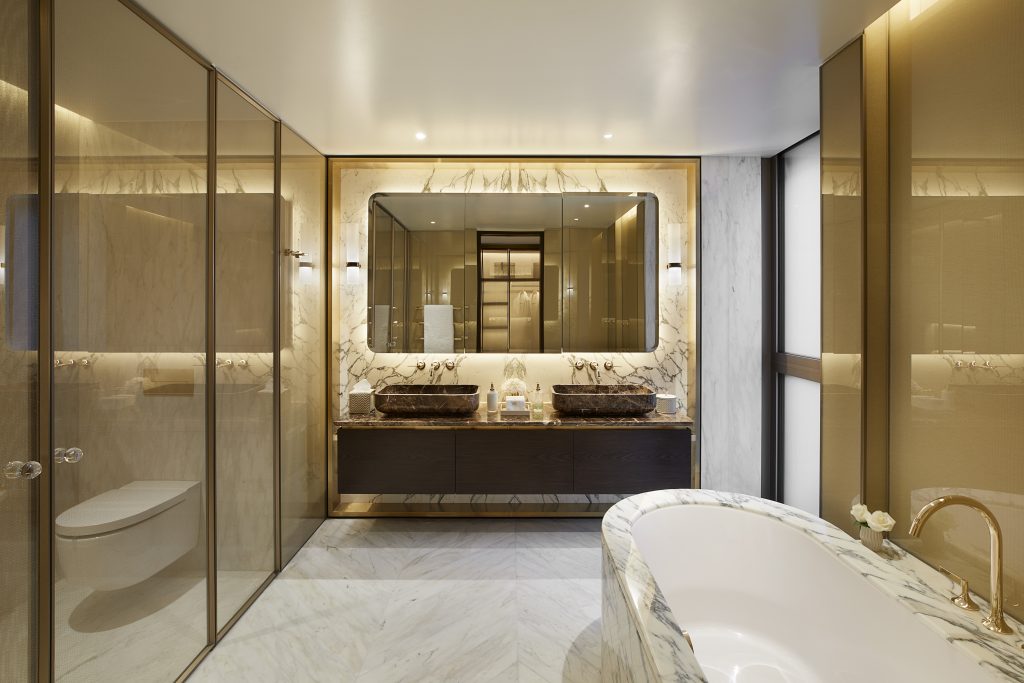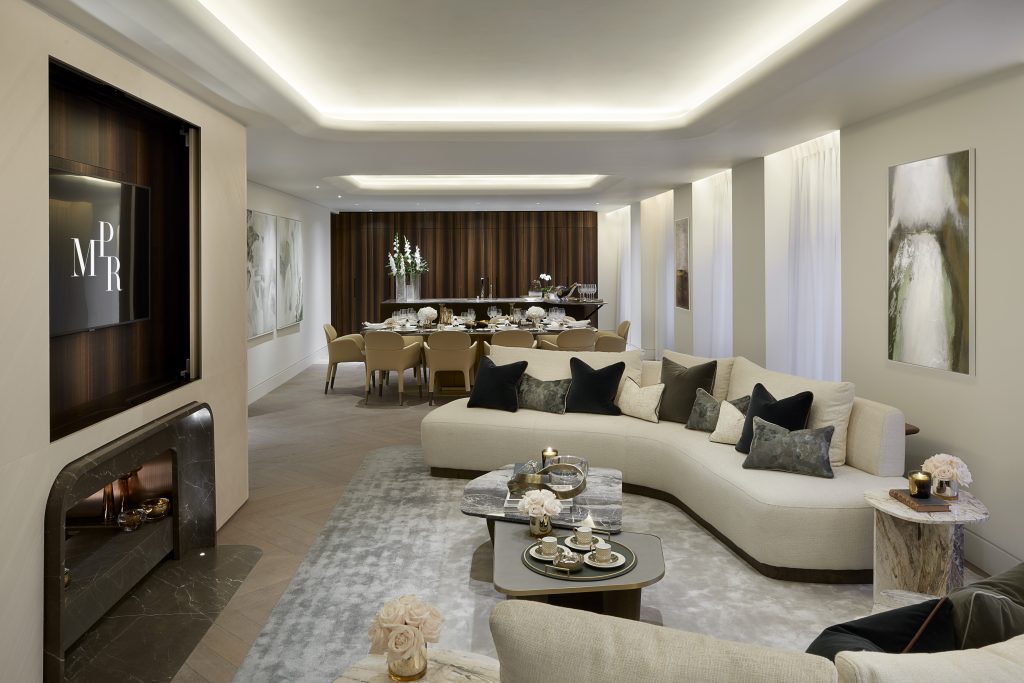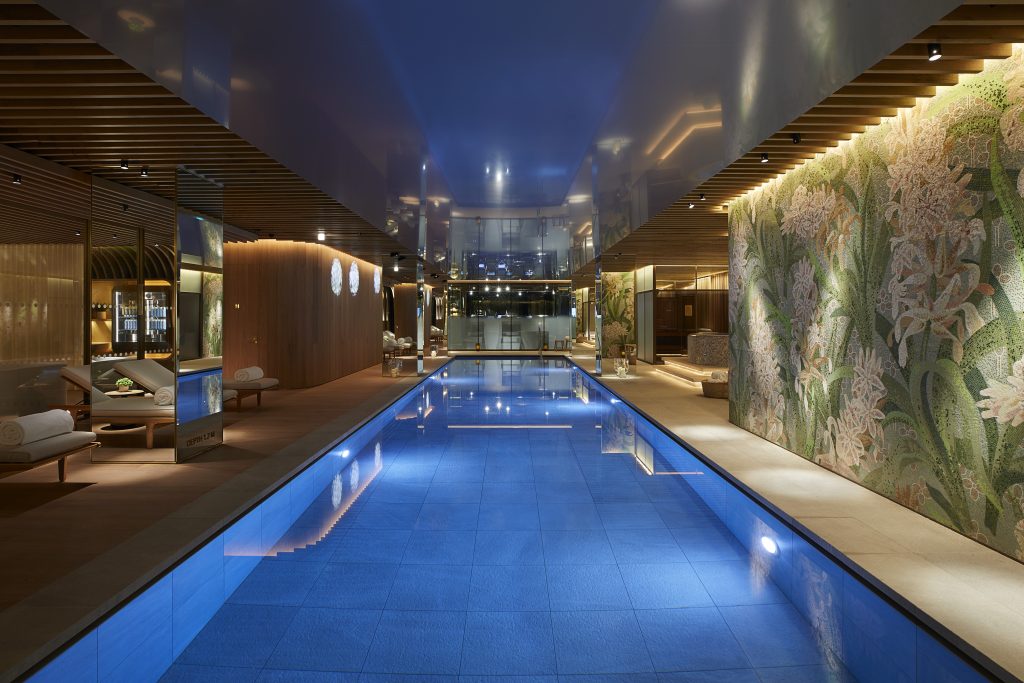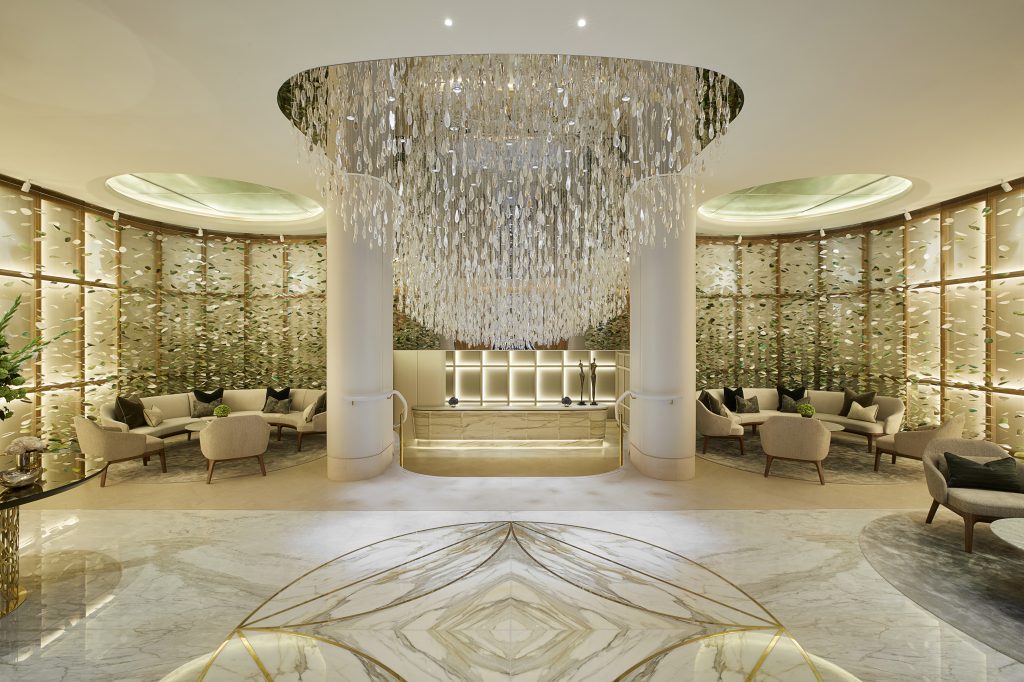The development site of 4, 5 and 6 Stanhope Gate, W1, plays a key role in defining the frontage along a prominent route from the heart of the Mayfair
Conservation Area and into its surrounding commercial and retail areas. The existing 1950s building to 4 Stanhope and the existing 1970s steel framed buildings to 5 and 6 Stanhope Gate were demolished in their entirety, and the Grade II Listed facades were retained.
A new building comprising of three levels of basement, lower ground floor, ground floor and seven upper levels, will create a mixture of 24 high end duplex and lateral apartments plus penthouse with sales values in excess of £3,500 per sq ft. A wellness centre/spa at lower levels and car and cycle parking will be accommodated within the lower levels.
The project has been procured through four separate contracts to provide specialist works; demolition and basement box, Shell, core and fit-out for the
apartments and spa, bathroom pods and Penthouse apartment. The 12,000 sq ft 3 storey penthouse has been separately designed and fitted out to an exceptional level of detail and finishes with materials being sourced from across Europe and further afield.


