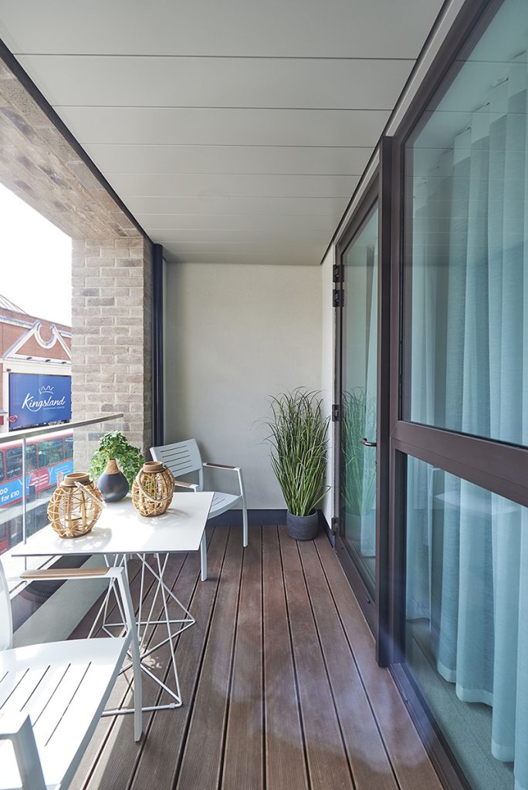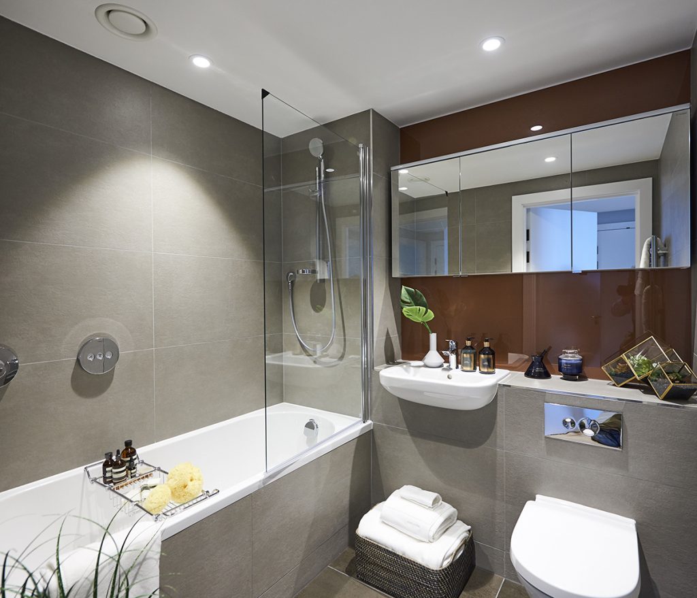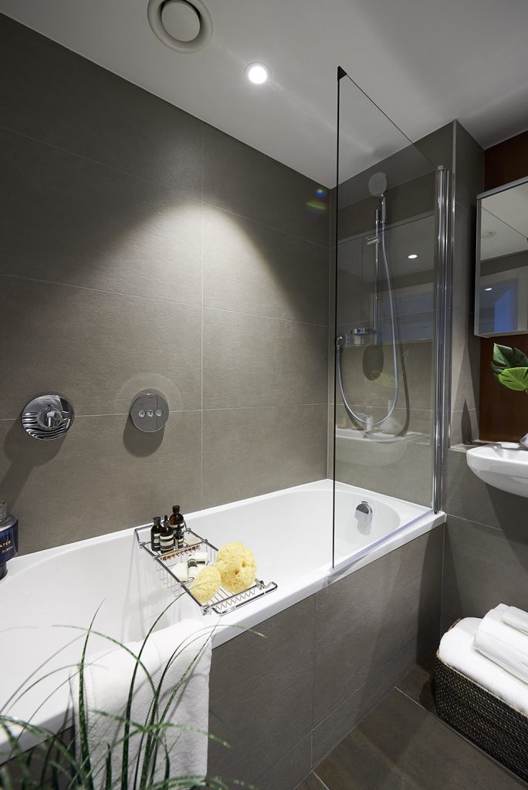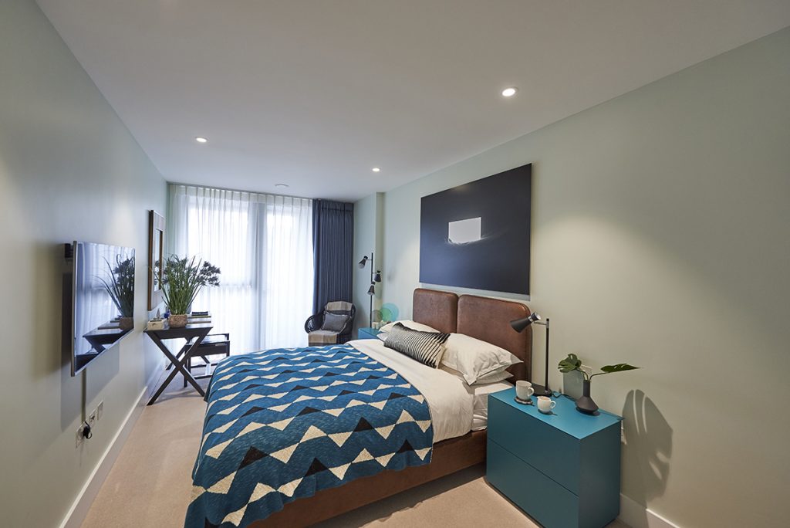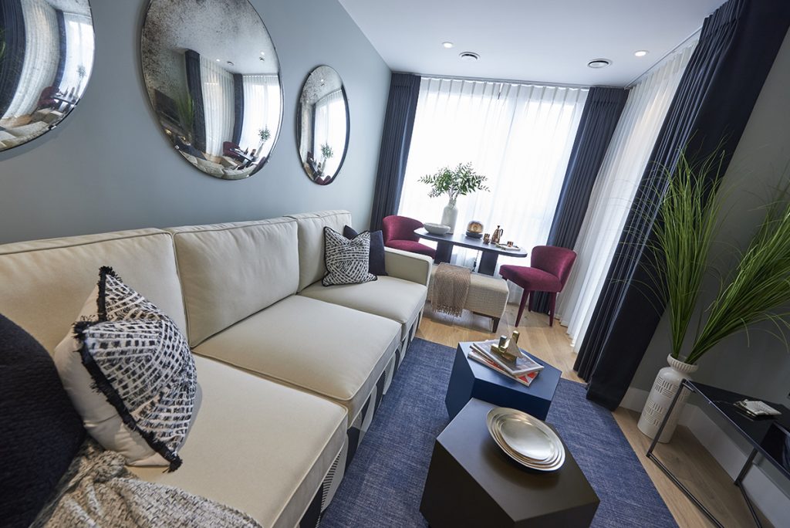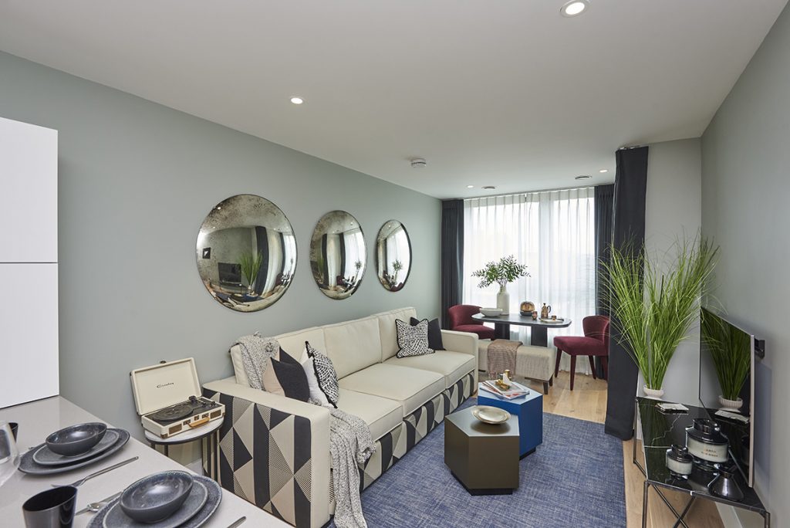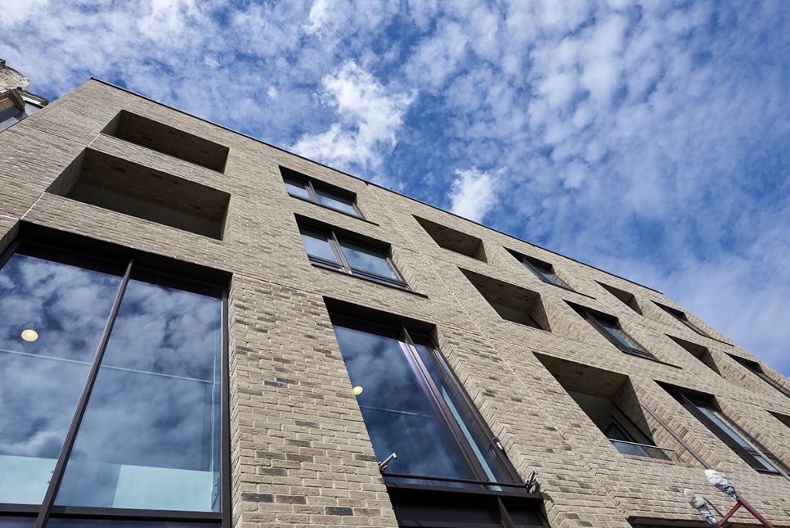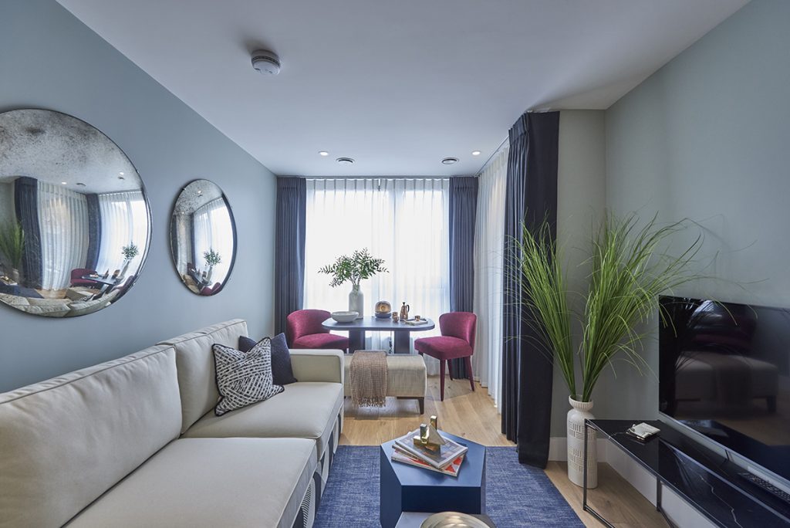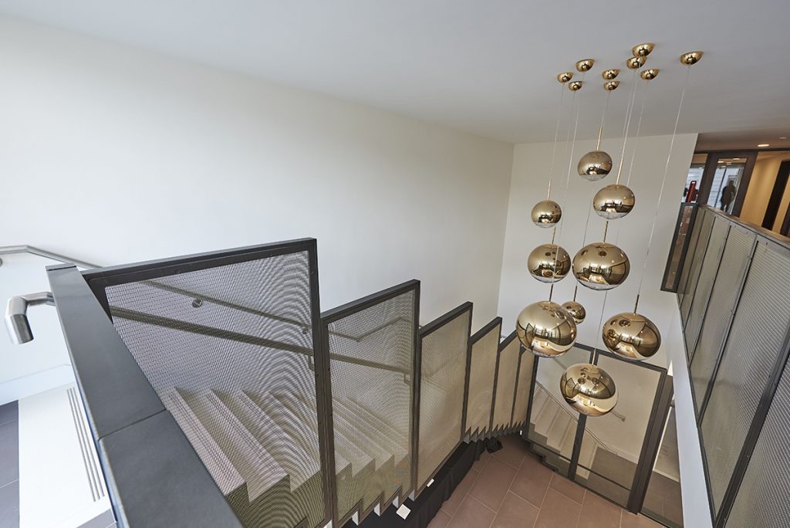The project encompasses the erection of two new buildings joined at first floor level. The building on Kingsland High Street will comprise ground and first to fourth floor levels with a mixture of retail and residential space. The building at the rear of the site, includes lower ground, ground and first to fourteenth floor. A podium deck has been constructed at first floor level joining both buildings and creating private amenity space for residents. The scheme is immediately adjacent to Dalston Kingsland Train Station.
The development is a residential led mixed use scheme ranging from four to 15 storeys of 98 residential units (38 one bed flats, 37 two bed flats, 23 three bed flats) and 1,060 sq m GIA commercial floor space.


